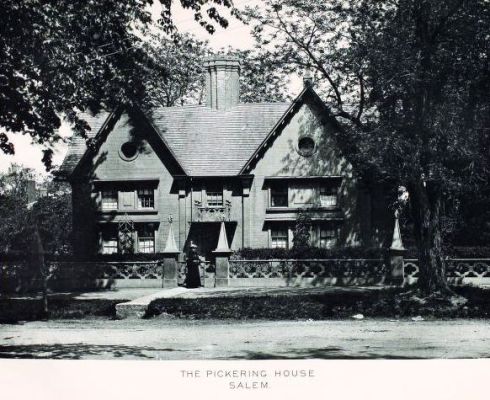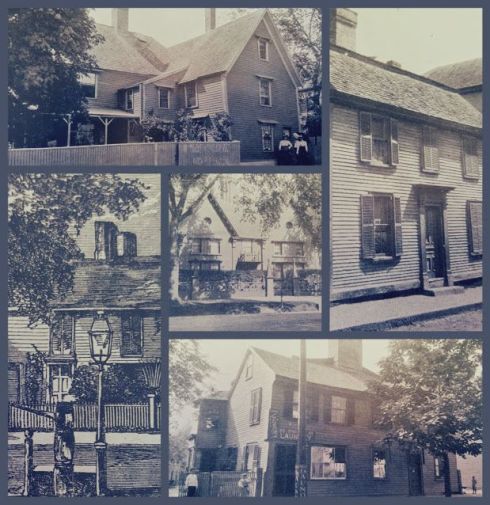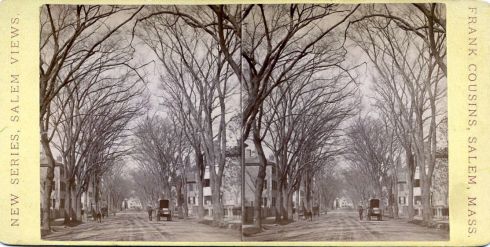I’m still frustrated with our city’s “revisioned” “heritage” trail: its blatant commercialism, its yellow color (the exact same shade as the lines in the middle of the road; tour guides have told me that their tourists ask if they have to keep right on the sidewalk which actually might not be a bad idea with the crowds at this time of year), the missed opportunities it represents. None of the promised streamlined signage is up yet so all we have is a yellow line superimposed right on top (or sometimes beside) the still-visible objectionable red line. Any criticism is met with a chorus of “it’s not finished yet!” from all involved, but it’s hard to have confidence going forward when the “product” is so obviously flawed, in terms of both presentation and content.


I’ve laid out my concerns about the latter in detail in an earlier post, but after walking the yellow line a few times I have another complaint: it’s not telling a story. It’s just a string of places, with no connecting narrrative or theme. Maybe this is coming too, but it’s not here yet. There seems to be a mismatch between narrative history and the built environment in Salem: you can have one or the other but not both. I’m sure the countless private tour guides are out there telling stories because that’s what successful, marketable walking tours do, but they are handicapped by Salem’s overwhelming focus on the Witch Trials. If you’re trying to present place-based history, the Trials don’t offer you a lot of options for Salem as there are only two actual material places associated with them: Judge Corwin’s House or the “Witch House” on Essex Street and the Witch Trials Memorial/Old Burying Point on Charter Street. A few “sites of” are fine for a walking tour but ten or more? It’s difficult to conjure up 1692 while standing in a parking lot. The combination of the emphasis on the Trials and the relative absence of structures from that era has placed an emphasis on performances in commercial interpretations, and ghosts, of course. But Salem has a wealth of historical structures, and they can and should tell stories too. My alternative Salem Heritage Trail is built primarily around buildings, and inspired by the Creating or Building walking tours you see in many cities, tours which are designed by heritage professionals to present a comprehensive and materialistic history of urban development. It’s a stripped-down version of tours I give to family and friends, and following the example of Toronto’s exemplary tour, Creating Toronto: the Story of the City in 10 Stops, I limited myself, with great difficulty, to ten sites.

Trail Sites/Stops: My trail starts at the Pickering House on Broad Street and ends at Salem Common. I’ve chosen the sites along the way because they are beautiful and important buildings and spaces, but also because they represent a number of events and themes in the “making of” Salem: they have to do double or triple or more interpretive duty! I’m aiming for 400 years of history through 10 buildings or sites, on a tour that should take about 90 minutes. It’s definitely a work in progress.
The Pickering House: Salem’s oldest house is a marvel visually and historically. It can represent both the first wave of European settlement and because of its conspicuous and active family, also a series of events and relationships that shaped Salem: King Philips’s War and relations between European and native populations, transatlantic trade, the Revolutionary War. As the house evolves, so does Salem. From the vantage point of the house, one can see the outskirts of Salem’s first African-American section as well as its Italian-American neighborhood, and the line at which the Great Salem Fire ended in 1914.


Hamilton Hall: Built on former Pickering land, along with the rest of Chestnut Street, Hamilton Hall represents the dynamic civic culture of Salem following the Revolution as well as the singularly Federal style of Samuel McIntire and the range of reform and entrepreneurial activities of Salem’s most prominent African-American family, the Remonds. It is also an important site of women’s history, as so many philanthropic events organized by Salem women were held at the Hall: from Abolitionist and soldiers’ aid events in the middle of the nineteenth century, to Red Cross efforts during World War I to the creation of the Hamilton Hall Ladies’ Committee after World War II.

The First Church: It’s the First Church, so it has to be on the tour even though its not in its original location—we’ll pass by there later. The history of the congregation should be prioritized over the history of the building: the transition from Puritanism to Congregationalism to Unitarianism, Hugh Peter & Roger Williams, the religious aspects of the Trials, Leslie’s Retreat, and then Salem’s (19th century, as opposed to today’s) Gothic phase (with a tie-in to the Pickering House).
The Witch House: The home of Witch Trial Judge Jonathan Corwin is the authentic witch-trial site in Salem, but also a place that can represent and illustrate the commercialization of the trials in the nineteenth century as well as the increasing role of historic preservation in the twentieth. This is a good spot to start the discussion of the legal aspects of the trials, but the next stop is better.


Court Houses on Federal Street: These courthouses are a great illustration of Salem as “shire town” or county seat, a very important part of its history and identity. When I was on History Alive’s “Charlotte’s Salem” tour a few weeks ago, Charlotte explained some of the legal aspects of slavery which were causing her anguish in 1857 right in front of the courthouses, and I thought it was the perfect spot, particularly because it was so quiet on a busy Saturday night. The Witch Trials were of course, trials, so this seems like a good spot to address their legal aspects, as well as the famous “witch pins” and several other important Salem trials. The different architectural styles of the court houses evoke their eras in Salem’s history.

Old Town Hall: The terrain between the court houses and Old Town Hall is full of important sites……that are no longer there: the actual 1692 court house, Town House Square, the site of Salem’s first meeting house, and the former sites of conspicuous residents like Judge John Hathorne and Lady Deborah Moody. I guess that dreadful Bewitched statue is part of the “creation” of Salem but I prefer to look at it as an abberation and I don’t want it in my story/tour. So we’ll just skip through Town House Square to the Old Town Hall or walk down Church Street past the Lyceum and cut over to Essex Street. Old Town Hall (long known as the “Market House”) and Derby Square remains a very busy place, so it’s the perfect space to represent the extremely dynamic and diverse commercial history of Salem. It’s also a great place to focus on food food: Salem seems like a foodie designation now but I think it always has been, and Derby Square and adjacent Front Street was a restaurant row. I guess it’s been reduced to an Instagram stage now, which seems appropriate since Instagram photos are one of Salem’s major products.

Old Burying Ground/ Witch Trial Memorial: The last three stops of my trail consider Salem’s evolving public presentation of history, along with other themes and events associated with each site. From the later nineteenth century on, as the City focused increasingly on tourism, there were three major draws: the Witch Trials, Nathaniel Hawthorne, and maritime history. For me, the Salem Witch Trials Memorial represents the triumph of the Trials: the City could go forward into full-fledged witchcraft tourism now (in 1992) as it had erected a memorial and pledged itself to toleration going forward. The more recent restoration of the adjacent Old Burying Ground and addition of the first-period Pickman House as a welcome center for both seems to me an admission that Witch City needed a bit more regulation: Salem has always taken care of its cemeteries.
The Salem Maritime National Historical Site. Carved out of Salem’s Polish neighborhood along Derby Street, Salem Maritime is also an illustration of history in the public sphere: it is a rebuilding and reframing of the City’s glorious maritime past, almost like a maritime memorial. Standing on Derby Street looking out onto Salem Harbor, we can consider both Salem’s maritime history as well as the historical and ongoing effort to preserve and showcase Salem’s maritime history, especially as the Custom House is closed for restoration. With its streetside shop on one side of the Derby House and garden out back, it is also a good place to consider Salem’s Colonial Revival influences and impact.




And on to Salem Common: where we could tell the entire history of Salem, from rope walks to food trucks! I think it would be interesting to end the trail with a consideration of what is “public” and what is not as it pertains to the Common and the myriad events that have happened there over the centuries. So many events: military musters and drills, neighborhood playground competitions, baseball games, concerts and films, speeches and protests, carnivals and circuses, commemorations. Just this past weekend, I was walking around the Common while a large food truck festival which apparently had no local vendors was happening, on “common” land.
What I left out. Many places! The ten-stop limit really challenged me. And of course, there will be no “suffering mannequins” on my tour. I left out both the Peabody Essex Museum and the House of the Seven Gables because these institutions are independent draws which also feature their own audio tours: both are obviously central to Salem’s urban and identity development. The PEM’s new Salem Witch Trials Walk looks like a good introduction to the Trials and there are also “PEM Walks” audio “postcards” for each of the Museum’s historic houses. Both Salem Maritime and the House of the Seven Gables also offer excellent audio tour options. So there’s really no need to follow that yellow line; indeed, no need for any paint on the sidewalks of Salem.












 My pedestrian pictures, and a stunning photograph by Carol Highsmith in the 1980s, Library of Congress.
My pedestrian pictures, and a stunning photograph by Carol Highsmith in the 1980s, Library of Congress.










 Two Boston Post articles from 1901 and 1903 showing Perley in the midst of two big Salem historical “disputes”: “Antiquarians are all up in arms again” is one of my favorite headlines ever.
Two Boston Post articles from 1901 and 1903 showing Perley in the midst of two big Salem historical “disputes”: “Antiquarians are all up in arms again” is one of my favorite headlines ever.










































