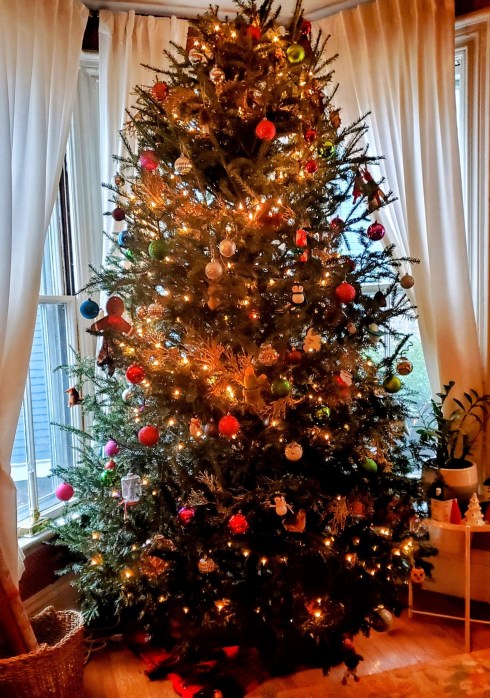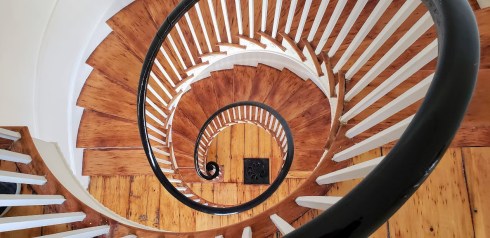It’s going to be a super busy December, so I got a jump start on decorating my own house: we have eight fireplaces with mantles plus several other surfaces which “require” adornment so there’s a lot of sorting out and arranging to do. I have two rules, or should I say practices, which I observe for holiday decorating: I don’t bring greenery in until just before Christmas and I always choose a creature theme. Down in my basement, there’s a little room with shelves full of creatures of Christmases past: swans from last year, and then bears, foxes, sheep, hedgehogs, rabbits, mice, cats and lots of deer, of course. This year is all about pheasants, as I found some Royal Copley ones that I really liked this fall and wanted to keep them out: I’ve glitzed them up a bit and added some gilded companions. I love natural greenery but I can’t stand to see it fade, so usually I wait until the last possible moment to mix it in with my other decorations. This year I hedged on the rule, and added a few greens because I wanted some warmth and contrast, but more is coming! Someday I might go for simpler decorations but my holiday aesthetic is still pretty much all about abundance. The exception to the greenery rule has always been the Christmas Tree, but over the last few years we’ve had trees die on us before Christmas, so now we’re going to wait for that too. There’s nothing more depressing than a crispy Christmas tree, in my opinion.









Downstairs mantles, the “mantle” in the kitchen, measuring-cup creatures from Anthropologie and my pantry. The glittery squirrels always come out: they’re in the library. By the time I got to the second floor, I was running out of pheasants, so substituted a lowly duck. (There’s a few peacocks mixed in with the pheasants downstairs too, because peacocks). Last year’s swans on the shelf in the basement.
This past weekend was the Christmas in Salem tour, the major fundraiser for Salem’s historic preservation organization, Historic Salem Inc. It’s in a different neighborhood every year, and this year was all about North Salem, encompassing Buffum and Dearborn Streets, on either side of North Street, and a few homes off Dearborn. It was not at all a “colonial” tour, rather it had a bit of a retro feel to me despite the presence of many later nineteenth-century homes, including the gorgeous Queen Anne Ropes House. There was also a stunning 1915 bungalow on the tour, an unusual style for Salem. Gratitude and congratulations to all the homeowners: it’s quite an effort to open your home to 1000 people (believe me, I’ve done it twice). Christmas in Salem always puts me in the holiday mood: it’s such a lavish display of generosity and creativity and cheer: hopefully I’ve captures some semblance of these things in the pictures!




At the Ropes House: love, love, love the button garlands!!! Below: my friend Bradley guiding us through the kitchen in his Princess Diana black sheep sweater and everyone’s favorite “simple” decoration: red branches and floating candles.


Below: lots of textures and nooks and crannies on this tour! These are the details that gave me the retro feel.




What we want to see: table settings, a wreath, and a Christmas tree.





I hope all these homeowners are having a drink just about now (Sunday @5pm)!














 One of Darcy’s last photographs, Trinity, Tuck.
One of Darcy’s last photographs, Trinity, Tuck.




























 That staircase!
That staircase!
 1818 & 1912
1818 & 1912
























 From the brand new Hawthorne’s birthplace sign to the House of the Seven Gables, and then back to Herbert Street and “the house that Hawthorne hated” via Derby Street and the Custom House.
From the brand new Hawthorne’s birthplace sign to the House of the Seven Gables, and then back to Herbert Street and “the house that Hawthorne hated” via Derby Street and the Custom House.





 The Captain William Lane House (with such a cheery laundry/mudroom! and decorated by Mr. Frank Bergmann who trims (other meaning) all my shrubs and trees; the Josiah Getchell House and the Thomas Magoun House along Derby Street–all absolutely charming.
The Captain William Lane House (with such a cheery laundry/mudroom! and decorated by Mr. Frank Bergmann who trims (other meaning) all my shrubs and trees; the Josiah Getchell House and the Thomas Magoun House along Derby Street–all absolutely charming.






 I’m just obsessed with the staircases now–two very different ones, from the Brookhouse Home (1810-11) and the Ives-Webb-Whipple House (by 1760). More from the latter–one of my favorite houses in Salem which is now for
I’m just obsessed with the staircases now–two very different ones, from the Brookhouse Home (1810-11) and the Ives-Webb-Whipple House (by 1760). More from the latter–one of my favorite houses in Salem which is now for 




 The very festive Brookhouse Home and very serene St. Nicholas Russian Orthodox Church, on Forrester Street.
The very festive Brookhouse Home and very serene St. Nicholas Russian Orthodox Church, on Forrester Street.








































 Looking out these windows to the east and west, you see Old Salem in the form of the parochial school, which will also be converted into residences, and New Salem in the form of the Community Life Center and River Rock housing development beyond.
Looking out these windows to the east and west, you see Old Salem in the form of the parochial school, which will also be converted into residences, and New Salem in the form of the Community Life Center and River Rock housing development beyond.































