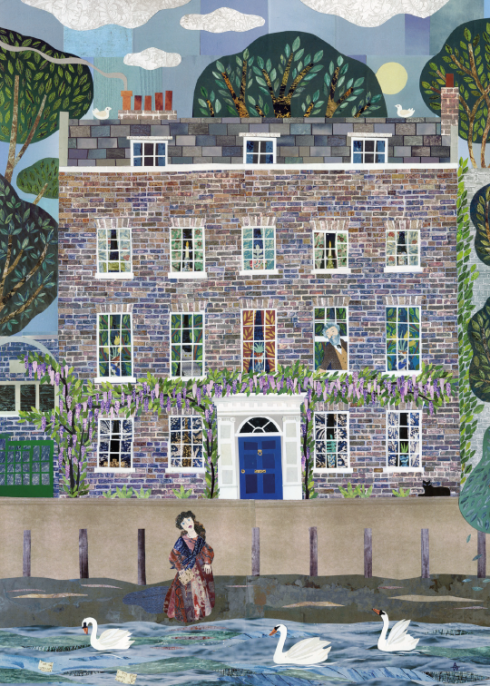The combination of a leg injury and a lot of work demands kept me inside and inactive at the end of last year and the beginning of 2021, but now that I am healthy and home full-time, like everyone else in Corona-world, I have more time for short runs and long walks, observing respectful and mandatory distances of course: last week I was walking around a neighborhood in nearby Beverly and found myself on the wrong side of the road as sidewalks are now one-way only, and masks are mandatory here in Salem. Even before these measures were put into place, everyone was keeping their distance, and so on nice, sunny days when there are more people on the streets you can observe circling encounters. This past weekend I took a walk up to Greenlawn Cemetery though North Salem and checked in on some of my favorite houses along the way: a cute Greek Revival cottage I’ve always admired, the Dearborn Street house where Nathaniel Hawthorne once lived, and a rather ramshackle early 19th-century shingled house which appeared to have survived unscathed through the years of Victorian protuberances and twentieth-century siding experiments. When I approached the latter, I saw a completely different house: huge shed dormer overwhelming its sloping roof, ripped-out door, vinyl siding. Had “my” house been torn down and replaced with this monstrosity in a matter of mere months? No, looking closer, I realized this was the same house, utterly and tragically transformed: was the same house, it survives no longer. In the same general vicinity more shed dormers loomed, horned in by developers who want to squeeze as many units as possible in old wood-frame houses, enabled by a city which prioritizes any form of development over historic preservation. So obviously, I could go on—indeed I am just getting warmed up—but I’m a bit too emotional and angry to write about this right now. A post on the plague of dormers and the death of historic preservation in Salem is coming, but later, after I’ve done my due diligence and reflected (and calmed down) a bit. I don’t think the vision of that martyred house will fade, unfortunately, but I will not refresh it: I’ll have to avoid Osborne Street for the rest of my life.
And let’s face it, melancholia looms right now: we all need a little bit of escapism rather than a diatribe against shed dormers! So I am going to post about architecture today, but features illustrations that are more whimsical than realistic. I’ve always loved architectural illustration, ever since I was a teenager when I discovered a cache of my uncle’s renderings in the attic: I never knew him; he died just after his graduation from architecture school and these drawings were packed away. They were a touchstone to him but I also just really liked them. Since I look at them as works of art rather than technical drawings, I’m drawn to more historical and whimsical examples: in fact, many of my favorite examples are more properly labeled illustrations rather than architectural illustrations. I love aesthetic depictions of structures, both interiors and exteriors, but I really love illustrations which include people, both inside and alongside their houses, large and small. So that’s what I am featuring today: it makes me happy just to look at these illustrations, and hopefully you will enjoy them too. Because I’ve been focusing so much on women in this Suffrage Centennial year, I thought I would give the men their day: so here is my portfolio of Men and Their Houses, all dwelling in a shed-dormerless world.
I think these are going to get progressively artistic, and we’re also going to go back in time (by subject): the artists’ portfolios, websites and/or shops are linked below.


 Two works by Argentinian illustrator Fer Neyra; Cuban street scene by Lou Baker Smith.
Two works by Argentinian illustrator Fer Neyra; Cuban street scene by Lou Baker Smith.

 Design for a “Mannerist” house with a “catslide” roof in Kent by Charles Holland Architects; Mies van der Rohe depicted before his famous Farnsworth House, by Spanish illustrator and author Agustin Ferrer Casas in his graphic novel Mies.
Design for a “Mannerist” house with a “catslide” roof in Kent by Charles Holland Architects; Mies van der Rohe depicted before his famous Farnsworth House, by Spanish illustrator and author Agustin Ferrer Casas in his graphic novel Mies.
 Alfred Hitchcock in his Villa Savoye bathroom by Federico Babino.
Alfred Hitchcock in his Villa Savoye bathroom by Federico Babino.

 William Morris at Kelmscott House and Dr. Johnson in London, Amanda White Design (Etsy shop here).
William Morris at Kelmscott House and Dr. Johnson in London, Amanda White Design (Etsy shop here).

 Henry VIII at Hampton Court Palace by
Henry VIII at Hampton Court Palace by 
![20160315_111841_Burst01~2[1]](https://i0.wp.com/streetsofsalem.com/wp-content/uploads/2016/03/20160315_111841_burst0121.jpg?resize=490%2C381&ssl=1)






































