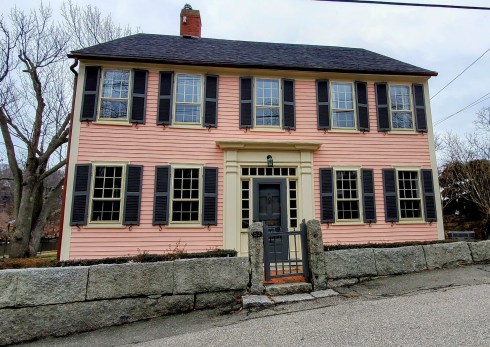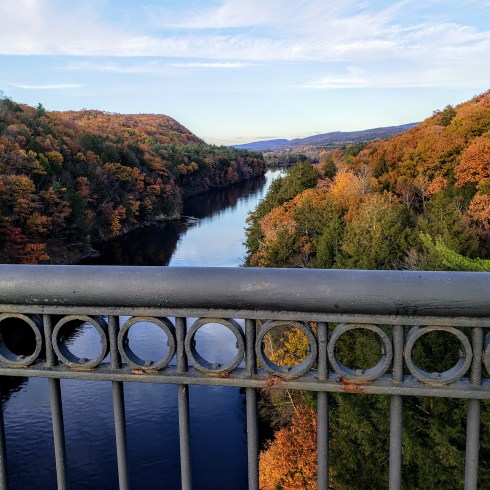I’m home now from my spring break road trip, so this is part two: the way home. Looking through my photographs, all I could think of was green. You know I’m a die-hard New Englander, but the mid-atlantic and southern states simply have better springs, period. All is green rather than brown. We’ll get that green, but it won’t be for a while. Picking up where I left off with my last post, I drove south from Mount Vernon into Virginia, stopping at Fredericksburg, Richmond, Williamsburg and Yorktown before turning north towards home. I was still following my George Washington route, and Fredericksburg is really GW-central, with his childhood, mother’s and sister’s home located there, as well as his brother’s house, which is now a tavern. Everything was great, Fredericksburg is a really nice town, but the world kind of slowed down for me when I walked through the doors of Kenmore, the house of his sister and her family. It immediately became my favorite house, displacing Gardner-Pingree here in Salem and last year’s spring break highlight, the Read House in New Castle, Delaware. I’m never loyal, there’s always a new favorite house around the corner, but wow, this 177os house is something: it experienced the typical Colonial Revival restoration and then a later one and is primarily known for its elaborately-designed stucco ceilings, crafted by the same anonymous “Stucco Man” (presumably an enslaved or indentured servant) who worked on Mount Vernon.


















It’s quite a house, representing a significant investment of money and labor. Betsy Washington Lewis (pictured in this last photo) and her husband Fielding were both patriots and slaveowners, representing and presenting the typical Virginia conundrum. The interpretation at Kenmore emphasizes both aspects of its owners’ lives, including the financial hardships incurred by their contributions to the cause and the life and work of the over 130 enslaved persons who inhabited the Lewis plantation. The Civil War experience of what was once a working plantation but now seems like a stately townhouse in the midst of Fredericksburg, presents another dichotomy: that beautiful dining room pictured above served as a surgery and there are both Union and Confederate cannonballs embedded in its brick exterior.



I spent so much time at Kenmore that I slighted the rest of charming Fredericksburg, which seemed to me like a perfect town for tourists and residents alike—-I didn’t get to the Civil War history or even to the James Monroe Museum, went quickly through Mary Washington’s house (much more humble than that of her daughter’s, the charming garden is above) and then I was off to see my sisters-in-law in Richmond. The following day was the best: Richmond really has it all for the heritage tourist. First off, it is a city that has made a thoughful and engaging (and likely expensive) commitment to public history: only Arthur Ashe remains on Monument Avenue and on the waterfront, adjacent to the new American Civil War Museum, is a poignant statue commemorating emancipation as well as a creative installation on the fall of Richmond in April of 1865 on a bridge/dam walk across the James River. There are well-marked heritage trails within the historic districts of the city, and mansions outside. And the Poe Museum, located in a cluster of buildings which include Richmond’s oldest house! You really can have it all. We went to an amazing performance (??? lecture??? I wouldn’t call it a tour) at St. John’s Episcopal Church, where Patrick Henry gave his give me liberty or give me death speech, and now I am a complete Henry fan.












Richmond! Brown’s Island, Liberty Trail, Agecroft Hall and the Virginia House, Poe Museum.
In my last few days, I drove down to Surry, Virginia to see Bacon’s Castle, a very rare and beautifully restored Jacobean plantation house with outbuildings (including an 1830 slave dwelling) and gardens: this was a nice tidewater comparison to the Sotterly plantation I had seen in Maryland just days before. Then if was across the river (by ferry!) to Williamsburg and Yorktown, to finish the George Washington tour. I had been to both places before, so no surprises, but I was trying to look at all of the places that I visited on this trip (my Jersey stops, Annapolis, Alexandria, as well as Fredericksburg and Richmond) as more of a tourist than an historian, so that I could try to look at Salem the same way and perhaps become a bit more comfortable with its evolution into a year-round tourist destination. Could smooth brick sidewalks, plentiful public bathrooms and parking, a diverse array of shops, and aesthetic and informative signage be in our future? Fixed-in-time Colonial Williamsburg is certainly an unrealistic and unfair comparison, but there were more robust tourist infrastructures nearly everwhere I went.





Bacon’s Castle, the Nelson House at Yorktown and Whythe House in Williamsburg on Palace Green, where General Washington was headquartered before Yorktown. Dream garden—ready to go.


















































 Welcome to Essex, Connecticut!
Welcome to Essex, Connecticut!



 The road to Essex: Thompson houses, Roseland Cottage (which I visited just last summer), Prudence Crandall’s school in Canterbury, and one of the derelict buildings of the former Norwich State Hospital (with a glimpse of Mohegan Sun across the river).
The road to Essex: Thompson houses, Roseland Cottage (which I visited just last summer), Prudence Crandall’s school in Canterbury, and one of the derelict buildings of the former Norwich State Hospital (with a glimpse of Mohegan Sun across the river).






































































 Along Concord Street, West Gloucester.
Along Concord Street, West Gloucester.




 Along Middle Street, Gloucester.
Along Middle Street, Gloucester.






 Eighteenth-century houses in the Lanesville (ORANGE!) and Annisquam villages of Gloucester, and the Edward Harraden House, c. 1660.
Eighteenth-century houses in the Lanesville (ORANGE!) and Annisquam villages of Gloucester, and the Edward Harraden House, c. 1660.













 The Patton Homestead, Hamilton
The Patton Homestead, Hamilton




 Ipswich: the Whipple & Heard houses and just a few beautifully preserved Colonials—there are so many more!
Ipswich: the Whipple & Heard houses and just a few beautifully preserved Colonials—there are so many more!


 Newbury and Newburyport: one of my favorite houses in the County, on Newbury’s Lower Green, plus the Spencer-Pierce-Little
Newbury and Newburyport: one of my favorite houses in the County, on Newbury’s Lower Green, plus the Spencer-Pierce-Little 


















 An abandoned farmhouse on Old Dana Road, and the Quabbin Reservoir.
An abandoned farmhouse on Old Dana Road, and the Quabbin Reservoir.






 A dreamy house—and former tavern—in Montague Center: listing
A dreamy house—and former tavern—in Montague Center: listing 








 All around Montague Center: house & barns, the Book Mill, Valley cats, Viennese heirlooms, the Homestead.
All around Montague Center: house & barns, the Book Mill, Valley cats, Viennese heirlooms, the Homestead.


 Turners Falls, 1877, Digital Commonwealth ( I don’t think all of those streets were filled out!); the fast-flowing river after the Falls; workers’ housing. On the way home, the French King Bridge over the Connecticut River.
Turners Falls, 1877, Digital Commonwealth ( I don’t think all of those streets were filled out!); the fast-flowing river after the Falls; workers’ housing. On the way home, the French King Bridge over the Connecticut River.



