I’ve got castles on my mind: all my courses this semester have an architectural theme and I’m in the midst of long survey of encastellation in my medieval course, using castle-building to explain virtually everything and anything. I often strive to connect teaching and living, to look around my own environment for connections to the past. For my Americanist colleagues, Salem and its region can serve as a classroom, but I’ve got to be a bit more creative. Sometimes it is easy: just last week we were discussing the Roman Republic in my world history class and we arrived at the Cleopatra representation issue, and there was Salem sculptor William Wetmore Story’s very influential statue/case in point. When I’m teaching the Reformation and the early modern era, it’s easy to bring in Salem from time to time, but this semester I have only world and medieval/Renaissance courses so there are not many opportunities for place-based history. But castles can be American in their decorative reincarnations, and we have several examples in our own region: Hammond Castle in Gloucester, Herreshoff Castle in Marblehead, and Winnekenni Castle up in Haverhill. The busy city of Salem was never a summer residential destination for Gilded Age millionaires, so no large castle-esque “cottages” were ever built along its shores, but there was a strong Gothic Revival influence at work in the mid-nineteenth century, very evident primarily in civic and ecclesiastical architecture from that era. These buildings are as close as Salem gets to castles and while some survive, most do not. My list starts with the most castle-like structures, long gone, proceeds through the nearly Norman, and ends with the “castle” with the most potential.



The Salem Armory and the Eastern Railroad Depot WERE castles right in the midst of downtown Salem, and their loss is still being felt, I think: you can see how integral they were to Salem’s evolving streetscape in every photograph. The Armory was nearly restored by fire in 1982, its surviving drill shed was converted into the Salem Armory Visitor Center in1994, and its Head House facade demolished by the Peabody Essex Museum in 2000. The Depot was built in 1847 and demolished in 1954. Certain views of the pre-fire Naumkeag Steam Cotton Company mills, otherwise known as Pequot Mills, make the buildings look castle-eque, especially the view from Derby Wharf below, which shows the facility’s crenellated towers. No castle features were incorporated in the post-fire buildings.

Kernwood, the North Salem estate of Francis Peabody, was Salem’s only palatial summer residence and so I am including it here: it is less fortified Normanesque and more Gothic Revival confection, though it does have a stone “rustic arch” surviving as the entrance to Kernwood Country Club. Kernwood was built in 1840, after Peabody had advocated for a number of Gothic constructions throughout Salem, including the First Church on Essex Street and Harmony Grove Cemetery. The photos below are from a series of Essex County views published in 1884 and Frank Cousins in the 1890s: I’m not sure exactly when the mansion came down, but the Country Club was established in 1914 and Walker Evans captured the converted clubhouse still looking very Gothic in the early 1930s.


The other castle-esque constructions in Salem were churches, all of which survive: St. Peter’s Episcopal, the First Church on Essex, and the East Church on the Common. St. Peter’s was designed by Boston architect Isaiah Rogers and constructed in 1833; the First Church was built three years later with Francis Peabody overseeing the construction. I’m curious if Salem residents in that decade noted the similarity and wondered: wow, is our city going to be taken over with these medieval structures the same way we wonder about the plastic boxes which define our era? I want to believe that the integrity of craftsmanship and materials would have reassured them, but who knows? In the next decade, the most castle-like church was constructed: the East Church on Salem Common. Designed by New York City architect Minard Lefever, the East Church had soaring towers that were truncated later, just as its function was reduced to the present-day Witch “Museum”.


The First Church, St. Peter’s (2) and the First Church today; Frank Cousins photograph of the East Church, Phillips Library via Digital Commonwealth.
Last, but certainly not least, the “castle” with potential: the old superior court building on Federal Street. Behind it (to the north) will rise a dreadful new building shoe-horned into a sliver-shaped lot, but that will be the price we pay for restoration of this amazing courthouse. Its turret and tower (best viewed from the rear) are so soaring and its interiors so baronial: I’m really glad that this building (which has been empty for decades now) is going to be preserved with a new purpose. I have no idea what that purpose will be, but I vote for a new Salem museum/visitor center with authentic exhibits and professional interpretation of all of Salem’s history: an installation which will defend our city from encroaching tourist trapdom.


Front of the former Superior Court at Salem, 1954, Brearley Collection, Boston Public Library via Digital Commonwealth; back–a bit foggy view taken yesterday at twilight: it’s difficult to capture the entirety of this building!



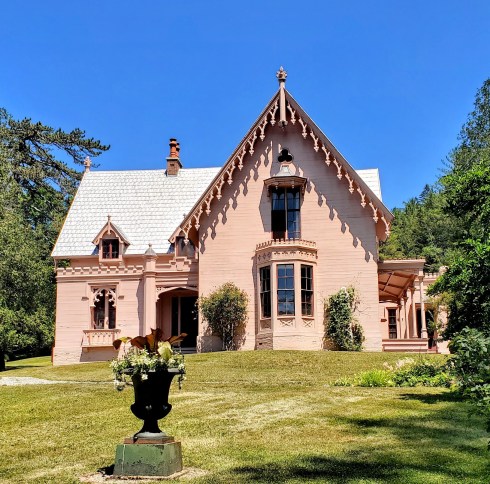










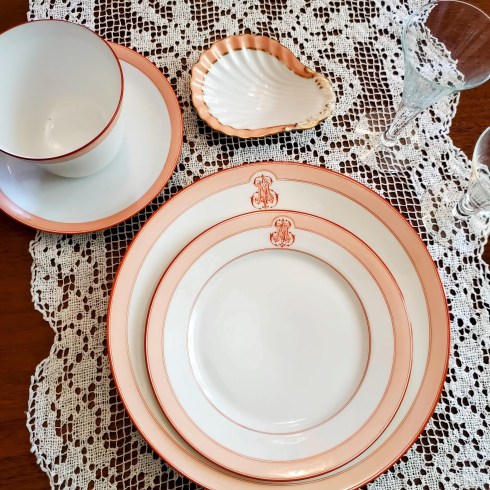







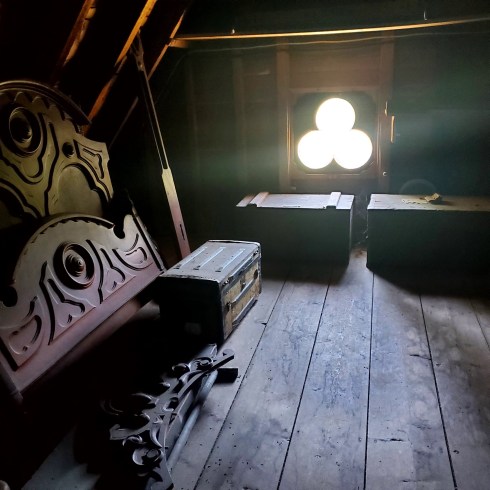




























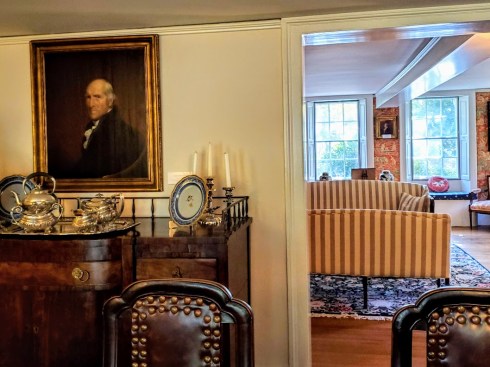

 Colonel Tim presiding over the Dining Room, Amanda Eddy showing us the evolution of the house; the Peacock Inn, UK National Archives.
Colonel Tim presiding over the Dining Room, Amanda Eddy showing us the evolution of the house; the Peacock Inn, UK National Archives.







 Western parlor with portrait of Mary Pickering Leavitt (1733-1805) and her daughter Sarah by Joseph Badger; Hessians!; wonderful portrait by Mary, restored by textile conservator Elizabeth Lahikainen in 2017; the Pickering family arms; from the curio cabinet; LOVE this china pattern but forgot to ask what it is—please inform, someone; family books and one of John VI’s essays.
Western parlor with portrait of Mary Pickering Leavitt (1733-1805) and her daughter Sarah by Joseph Badger; Hessians!; wonderful portrait by Mary, restored by textile conservator Elizabeth Lahikainen in 2017; the Pickering family arms; from the curio cabinet; LOVE this china pattern but forgot to ask what it is—please inform, someone; family books and one of John VI’s essays.
 Photograph by Salem photographer and artist
Photograph by Salem photographer and artist 







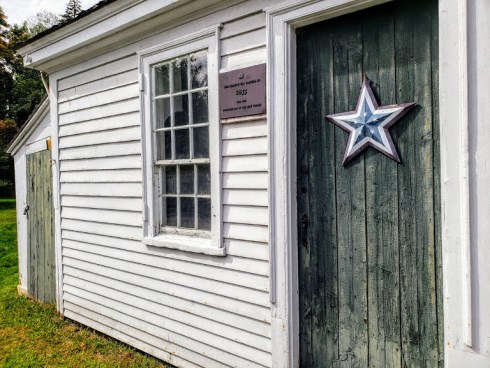







 The Kittredge Mansion & gate in HABS photographs from 1940-41, Library of Congress.
The Kittredge Mansion & gate in HABS photographs from 1940-41, Library of Congress.




 My pedestrian pictures, and a stunning photograph by Carol Highsmith in the 1980s, Library of Congress.
My pedestrian pictures, and a stunning photograph by Carol Highsmith in the 1980s, Library of Congress.







