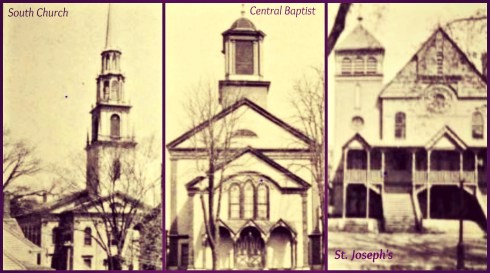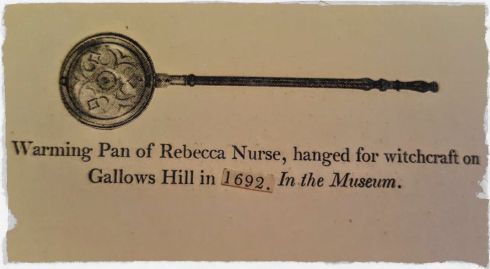“Cities have the capability of providing something for everybody, only because, and only when, they are created by everybody.” Jane Jacobs, The Death and Life of Great American Cities
Do cities ever stop building? Are they ever finished? I don’t think so, and for a relatively small city, Salem seems to me to have been especially busy building over these past few decades with more to come. Its 21st-century building boom began with courthouses: the Ruane Judicial Center which set the standard for the expanded scale of new construction and a gorgeous renovation and addition at the Probate Court next door, leading to a new parking garage across the way and ultimately to an adjacent residential building which will block the view of the Probate Court as one drives into town but also provide the funding for the restoration and redevelopment of the obsolete and proximate Victorian and Greek Revival courthouses. The Ruane courthouse also rendered the 1970s District Court across Washington Street obsolete and so it was demolished and replaced by a large residential builing called the Brix, and at the southern end of this same street an even larger Lego-like Hampton Inn now rises above the fray. This has all been a bit overwhelming, and more big projects are on the way! When I feel pressed by the present I always escape to the past for some perspective and a newly-digitized collection from the PEM’s Phillips Library gave me just that: photographs taken by Salem contractor William Franklin Abbott, chiefly of Salem’s big tunnel project of the 1950s as well as the construction of Lee Fort Terrace, a public housing community for the elderly of which he was Clerk of the Works. There are other collections of photographs of the the tunnel construction (I’ll put some links at the end) but I find Abbot’s color images especially captivating: how did the residents of Salem live through this all-consuming Big Dig???
 October 1957
October 1957
Well, they persevered, I guess, as Salem residents always do. The newspapers report that between 25 and 40 downtown merchants shut their doors during the delayed construction, some for good, apparently. The timing of the project was not good: construction of the Northshore Shopping Center, just a few miles away in Peabody, was concurrent, and as been noted millions of times, the latter had a great deal to do with the end of Salem’s reign as shopping center of Essex County. There were rats, there was noise, there was a rank odor present downtown due to the diversion of sewage pipes into the North River. Yet the City had been gearing up for this project since the beginning of the twentieth century, particularly as the grade crossings at Bridge and Norman/Mill Streets were seen as a “constant menace” and the source of increasing congestion. WPA funds were designated for a comprehensive plan including the construction of a new tunnel and station to replace the pioneering 1839 tunnel and 1847 Gothic Revival depot, fondly referred to as the “Old Castle” but not as beloved in its declining years as it became after it was gone. Nevertheless, work did not begin for a decade later, with the commencement of construction on the Bridge Street overpass. After its completion in 1952, there seems to have been a pause until 1954, when the Depot was demolished and work commenced on the southward extension of the tunnel. The target completion date was 1956, but its completion was delayed until 1959 due to (take your pick): 1) the over-his-head contractor; 2) poor management at the state level; 3) a national cement drivers’ strike; 4) change orders—especially a switch to steel pilings. The summer of 1957 was hot with hearings! Abbott’s photographs illustrate the most intense phase of construction, from a professional perspective.


Above: Boston Globe: Salem’s “ancient” station featured in a December 1938 article; headlines from the summer of 1957; Below, Abbott’s photographs of the construction, 1957-58, first looking south, then north.

 November 1957-February 1958, looking southward.
November 1957-February 1958, looking southward.


 April 1957-January 1958, looking north.
April 1957-January 1958, looking north.
There are more photos, especially of the southern extension of the tunnel, but I was focused on downtown: I can’t even begin to imagine the daily disruption! We hear about the suffering merchants, but I can’t find a source that testifies to the experience of mere Salem residents, trying to go about the business of daily life. I can imagine Abbott walking over from his office on Norman Street during his lunch, observing and documenting the ongoing construction with great interest. You can discern a much more personal perspective in his photographs of the construction of Leefort Terrace as he is as focused on the workers as the work-in-progress. Pride comes through, and there are photographs of the dedication ceremony, including a nice shot of Governor Foster Furcolo and Mayor Francix X. Collins looking like the pols they were (actually I don’t know much about either of them, but those hats make them look like pols). These little brick buildings are not long for this world, as a the City has established a partnership with a Boston development firm, Beacon Communities, to replace them with a multi-story building. Public-private partnerships seem to be the trend going forward with Salem construction projects, including the Offshore Wind Terminal which will be built on that part of the site of our former coal plant which was previously designated for public use. While this project has the potential to reap huge benefits for the economy and the environment, its scale is huge, and its construction and operation will affect the residents of the greater Derby Street neighborhood in myriad ways. They will have to persevere, as will my neighbors in the greater Endicott Street neighborhood, who are faced with a dramatic expansion of the presence of a Marblehead-funded philanthropic organization in the form of three five-storey buildings which will cast their much-smaller dwellings into perpetual shade.


 Building Leefort Terrace in 1957-1958; Governor Furcolo and Mayor Collins.
Building Leefort Terrace in 1957-1958; Governor Furcolo and Mayor Collins.
Appendix/ More Sources for Salem’s Tunnel project:
Salem’s “Big Dig” at SSU Archives & Special Collections.
Historic Beverly’s Walker Transportation Collection.
Baccari Collection of “New Salem Tunnel” project photographs at SPD.






















 White Court in 1900, Bain News Service, Library of Congress; The arrival of President and Mrs. Coolidge at White Court in Swampscott in June of 1925, and the pair with one of their white collies (either Rob Roy or Prudence Prim ) at the estate during the summer,
White Court in 1900, Bain News Service, Library of Congress; The arrival of President and Mrs. Coolidge at White Court in Swampscott in June of 1925, and the pair with one of their white collies (either Rob Roy or Prudence Prim ) at the estate during the summer, 




 Leslie Jones photographs of President and Mrs. Coolidge at White Court, Swampscott, 1925, Boston Public Library; the Coolidges attend the Tabernacle Church in Salem, July 1925, Blackington Collection, University of Massachusetts.
Leslie Jones photographs of President and Mrs. Coolidge at White Court, Swampscott, 1925, Boston Public Library; the Coolidges attend the Tabernacle Church in Salem, July 1925, Blackington Collection, University of Massachusetts.
 The drawing room of White Court in its residential era, Historic New England; an exterior view by Leslie Jones, Boston Public Library.
The drawing room of White Court in its residential era, Historic New England; an exterior view by Leslie Jones, Boston Public Library.












 Salem’s Gateway, 1912
Salem’s Gateway, 1912
 The “Stinking” North River and “Billboard Adornment” on Bridge Street.
The “Stinking” North River and “Billboard Adornment” on Bridge Street.




 From above: Central Street looking towards Essex; the intersection of Washington and Lynde Streets; two views of the intersection of North and Lynde Streets; a trolley turning onto Federal Street; Elm and Walnut Streets.
From above: Central Street looking towards Essex; the intersection of Washington and Lynde Streets; two views of the intersection of North and Lynde Streets; a trolley turning onto Federal Street; Elm and Walnut Streets.
 Two Salem streets which the Commissioners actually LIKED for both their width and their trees: Broad and Lafayette. Both would be half-leveled by the Great Salem Fire in 1914.
Two Salem streets which the Commissioners actually LIKED for both their width and their trees: Broad and Lafayette. Both would be half-leveled by the Great Salem Fire in 1914.




































