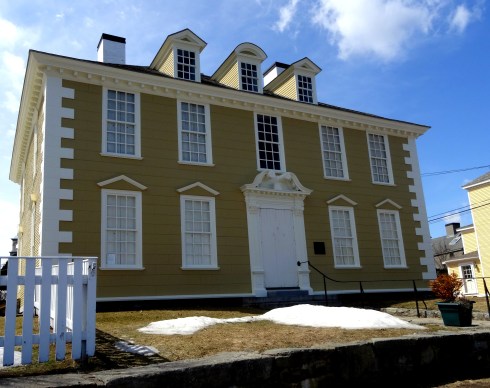We were in York Harbor all last week with family and friends, several of whom had never been to this region of New England before. So I was a bit of a tour guide, in my fashion. On a morning tour of Portsmouth, we passed by my favorite house in town, the Tobias Lear House, as well as its more famous neighbor, the Wentworth-Gardner House, one of the most famous Georgian structures in the country. I’m very familiar with this house, but for some reason I’ve never been inside, and the door was open with a flag out front, so in I went, forgetting all about my companions. They followed me, but I really gave them no choice in the matter! We had a lovely tour with a very knowledgeable guide, and the house was ever more stunning than I imagined. I’m kind of glad that I had never been in before, as this house is probably the best example of the entrepreneurial antiquarian Wallace Nutting’s material and cultural impact in New England and I’ve come to appreciate him only recently. Nutting purchased the house in 1915 and added it to his collection of “Colonial Pictorial Houses” after his restoration, and thus it became one of the more influential representatives of the “olden time” in his time and the Colonial Revival in ours. Images of Nutting’s wispy colonial ladies in its midst are scattered throughout and a room is devoted entirely to his work.





The Wentworth-Gardner House in Portsmouth, New Hampshire: present and before Wallace Nutting’s purchase in 1915; the amazing center hall with a stairway re-installed by Nutting, and one of his colonial ladies descending (from a large collection of Nutting images at Historic New England).
The houses was built by Mark Hunking and Elizabeth Rindge Wentworth in 1760 as a wedding gift for their son Thomas, who lived in it until his death in 1768. It was owned and occupied by Major William Gardner from 1793 to 1833, and thereafter by his widow. In the later nineteenth century the grand mansion became a rooming house as its South End neighborhood declined, and then Nutting came to its rescue! As you can see, his most extensive restoration was to its exterior, but the reinstallation of the stairway was a major undertaking as well. I know that the pineapple was a customary colonial symbol of hospitality, but I can’t help but wonder if Nutting was inspired by Salem’s “Pineapple House.”


Nutting’s restored doorway (Historic New England) and Salem doorheads from the 1895 Visitors’ Guide.
Nutting sold the house to the Metropolitan Museum of Art just after the close of World War I, initiating the threat of removal to New York City that was itself removed by the onset of the Depression. After a brief stint of stewardship by the Preservation of New England Antiquities, the Wentworth-Gardner (and adjoining Lear house) House was acquired by a group of local preservationists who eventually became known as the Wentworth-Gardner Historic House Associates in 1940. It’s just a great place to visit: so many wonderful structural and decorative details, including the wonderfully carved mantel in the front left parlor (another one of Nutting’s reinstallations), the newly-installed reproduction eighteenth-century flocked wallpaper, the very Colonial Revival kitchen with its steep steps leading to upstairs, several great bedchambers (I couldn’t call them simply bedrooms), the Wallace Nutting room, and a very nice exhibition on historic preservation in Portsmouth. I remain so impressed by this small city with all of its historic houses, in wonderful condition and all open to the public. It’s a great example of community commitment to material heritage and the importance of having several institutional stewards thereof, rather than just one or two.














Georgian and Colonial Revival styles/worlds merge in the Wentworth-Gardner House, Portsmouth, New Hampshire.































