A month or so ago, I was very fortunate to be able to tour Salem’s former Superior Court, a grand Victorian castle, complete with turret, built in 1861 and expanded in the 1880s. It’s been mothballed for quite some time, and is now part of big development/redevelopment project, in which it and its adjoining Greek Revival courthouse will be restored and a new multi-story residential building built alongside Salem’s train station. My husband’s firm, Seger Architects, is working on this project, and so after a big of nagging, I got to tag along on one of their site visits. I recall being in this building before, but I was not really present in the way I was on my recent visit: there were only a few people milling about and I had time to focus on every little detail. And there were so many: iron staircases with intricate designs, all manner of rounded and squared and arched windows, crafted courtrooms, with carved benches and siding and vaulted ceilings, small spaces for conferences delineated by smooth panelled doors and frosted windows, wooden phone booths, tiled floors with mosaic embellishments. But above and beyond all, there is the Essex County Law Library, with its magnificient “walk-in” fireplace. It’s impossible to describe the baronial beauty and presence of this particular room and feature, so I might as well just show you some photographs, of present and past.









My photos of the former Essex County Law Library and the Superior Court exterior from last month; Frank Cousins’ photographs from c. 1891, Cousins Collection, Phillips Library via Digital Commonwealth.
I posted a few photos on facebook, and one of my friends referred to this fireplace as an “inglenook,” which surprised me, as I think of inglenooks as small cozy places in pubs, where one gathers around the fire. This spacious enclosure does not strike me as particularly “nook-like”. But the definition (according to Curl’s Dictionary of Architecture and Landscape Architecture) is more general: “corner of a large fireplace where the opening of the chimney was far larger than needed, and there was space where persons could sit” and “area off a room containing the fireplace, often with a small window, fitted with seats behind the chimney-breast and the wall.” So maybe it is an inglenook–it certainly could be fitted with myriad seats, though it was more purposely filled with bookcases. In the Cousins photographs above, you can see the windows on each side of the fireplace, long blocked-off. This area is more of an inglenook room, though, and its size and scale certainly impressed contemporaries when it was unveiled to the public upon its completion in 1889: “on entering it one is confronted by a fireplace so massive that, like one in the Castle of Chillon, it seems to dominate the whole room” wrote Thomas Franklin Hunt in the 1895 edition of Visitor’s Guide to Salem. I looked at all the Chillon fireplaces, and could not find one to rival Salem’s (imho) and none seem to be encased in inglenooks, so I think we have a very special space here, and also a relatively early example of the great inglenook revival ushered in by the Arts and Crafts movement on both sides of the Atlantic. The original architect of the Superior Court was Enoch Fuller of Boston; the 1880s addition was the commission of Wheeler & Northend of Lynn, the partnership of Holman King Wheeler and and William Wheelwright Northend. I’m not sure which partner designed the Library and its majestic fireplace, but I’d like to think it was Northend as he was from Salem and the younger brother of one of my favorite Salem authors, Mary Harrod Northend. In any case, it was was influenced by a burgeoning Tudor-esque revival of inglenooks, manifested in Britain most notably by the Richard Norman Shaw at Cragside in Northumberland in the 1870s and 1880s and locally by Arthur Little’s renovation of Caroline Emmerton’s house on Essex Street in the latter decade.




Cragside Inglenook, Royal Academy of Arts; Sir William George Armstrong, 1st Baron Armstrong of Cragside (1810–1900), in the Inglenook at Cragside, by Henry Hetherington Emmerson, National Trust Collection; Arthur Little’s rendering of the dining room inglenook at 328 Essex Street, Salem, American Architect & Building News, November, 1890.
These inglenook fireplaces were the forerunners of more generic variants featured a few decades later in the pages of The Craftsman and on the cover of the Inglenook magazine. Like William Morris in Britain, Gustav Stickley loved these crafted “rooms within rooms”: for every bungalow an inglenook! It seems like this feature came to symbol craftsmanship in the early twentieth century, so it seems appropriate that the ultimate inglenook is right here in Salem, a very well-crafted city until recent decades. It’s not clear what new function the former library will serve in the future, but I’m hopeful that more people will be able to take (walk!) in this treasure in the years to come.


Gustav Stickley, Craftsman houses : a book for home–makers (1913). Cover of the weekly Inglenook magazine, 1906.












































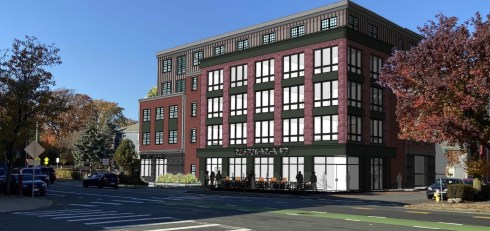
















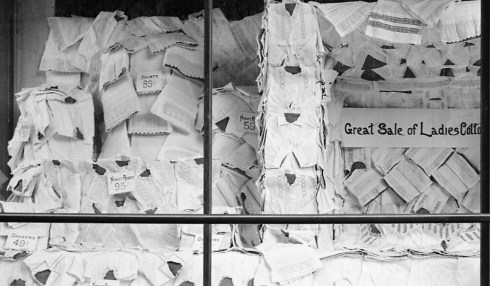













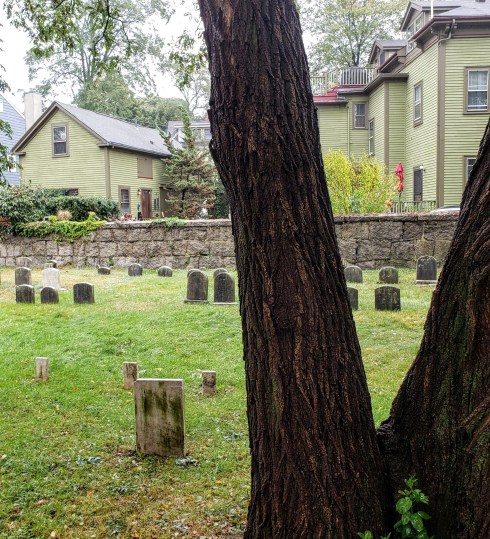






 It seems as if Timothy Lindall’s gravestone has always been in the spotlight.
It seems as if Timothy Lindall’s gravestone has always been in the spotlight.







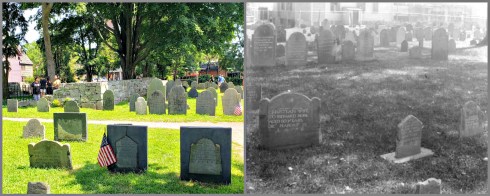
 I feel particularly bad for Mr. and Mrs. Nutting, put to rest in a lovely calm neighborhood and now in the midst of the Salem Witch Village! And I really wish that Cousins had photographed my very favorite Charter Street gravestone: that of Mr. Ebenezer Bowditch. What are those carvings? Does anyone know?
I feel particularly bad for Mr. and Mrs. Nutting, put to rest in a lovely calm neighborhood and now in the midst of the Salem Witch Village! And I really wish that Cousins had photographed my very favorite Charter Street gravestone: that of Mr. Ebenezer Bowditch. What are those carvings? Does anyone know?
 Old Burying Point Cemetery, Charter Street, Salem, October 2017 & 2018.
Old Burying Point Cemetery, Charter Street, Salem, October 2017 & 2018.



 Summer Street from Broad with the Doyle Mansion on the right, Frank Cousins
Summer Street from Broad with the Doyle Mansion on the right, Frank Cousins 



 Views of the exterior and interior of the Doyle Mansion by Frank Cousins, collection of glass plate negatives at the Phillips Library of the Peabody Essex Museum, Digital Commonwealth.
Views of the exterior and interior of the Doyle Mansion by Frank Cousins, collection of glass plate negatives at the Phillips Library of the Peabody Essex Museum, Digital Commonwealth.

 Boston Globe, June 1934; the Holyoke Mutual Fire Insurance building, built in 1936 and now owned by Common Ground Enterprises (and its rather weedy sidewalk!)
Boston Globe, June 1934; the Holyoke Mutual Fire Insurance building, built in 1936 and now owned by Common Ground Enterprises (and its rather weedy sidewalk!)
 The John P. Felt House on Federal Court past and present: despite a rough last half-century or so, the house is still standing in good form, lacking only its widow’s walk and shutters.
The John P. Felt House on Federal Court past and present: despite a rough last half-century or so, the house is still standing in good form, lacking only its widow’s walk and shutters. Barton Square has been pretty much annihilated.
Barton Square has been pretty much annihilated. Change and continuity on Bott’s Court: old house on the left, newer (both 1890s) houses on the right. Cousins is showing us the demolition of the former house on the right with his preservationist eye.
Change and continuity on Bott’s Court: old house on the left, newer (both 1890s) houses on the right. Cousins is showing us the demolition of the former house on the right with his preservationist eye. Kimball Court present and past: Cousins is showing us the birthplace of Nathaniel Bowditch below: this house is in the top right corner above. In front of it today is a house that was brought over from Church Street during urban renewal in the 1960s when that street was wiped out.
Kimball Court present and past: Cousins is showing us the birthplace of Nathaniel Bowditch below: this house is in the top right corner above. In front of it today is a house that was brought over from Church Street during urban renewal in the 1960s when that street was wiped out. 18 Lynde Street: this appears to be the same house, with major doorway changes.
18 Lynde Street: this appears to be the same house, with major doorway changes. The house on Mall Street where Nathaniel Hawthorne wrote the Scarlet Letter: there was an addition attached to the house at some point in the 1980s or thereabouts.
The house on Mall Street where Nathaniel Hawthorne wrote the Scarlet Letter: there was an addition attached to the house at some point in the 1980s or thereabouts. 134 Bridge Street: As a major entrance corridor–then and now—Bridge Street has impacted by car traffic pretty dramatically over the twentieth century; Cousins portrays a sleepier street with some great houses, many of which are still standing—hopefully the progressive sweep of vinyl along this street will stop soon.
134 Bridge Street: As a major entrance corridor–then and now—Bridge Street has impacted by car traffic pretty dramatically over the twentieth century; Cousins portrays a sleepier street with some great houses, many of which are still standing—hopefully the progressive sweep of vinyl along this street will stop soon. 17 Pickman Street seems to have acquired a more distinguished entrance; this was the former Mack Industrial School (Cousins’ caption reads “Hack” incorrectly).
17 Pickman Street seems to have acquired a more distinguished entrance; this was the former Mack Industrial School (Cousins’ caption reads “Hack” incorrectly). Great view of lower Daniels Street–leading down to Salem Harbor–and the house built for Captain Nathaniel Silsbee (Senior) in 1783. You can’t tell because of the trees, but the roofline of this house has been much altered, along with its entrance.
Great view of lower Daniels Street–leading down to Salem Harbor–and the house built for Captain Nathaniel Silsbee (Senior) in 1783. You can’t tell because of the trees, but the roofline of this house has been much altered, along with its entrance.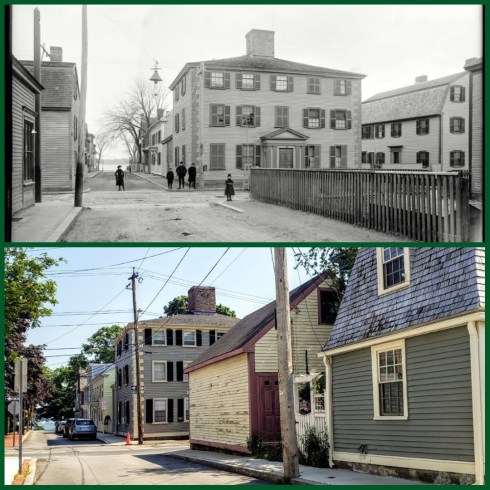 Hardy Street, 1890s and today: with the “mansion house” of Captain Edward Allen still standing proudly on Derby Street though somewhat obstructed by this particular view. You can read a very comprehensive history of this house
Hardy Street, 1890s and today: with the “mansion house” of Captain Edward Allen still standing proudly on Derby Street though somewhat obstructed by this particular view. You can read a very comprehensive history of this house 


