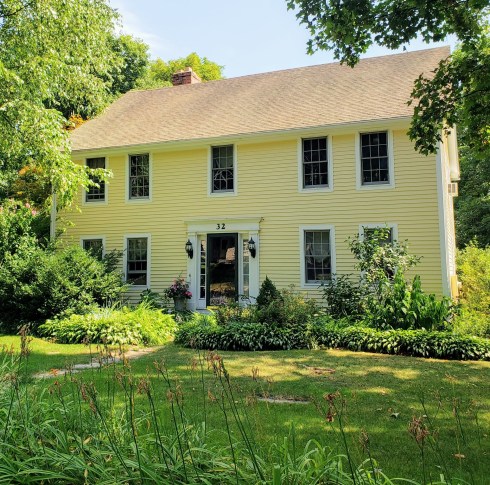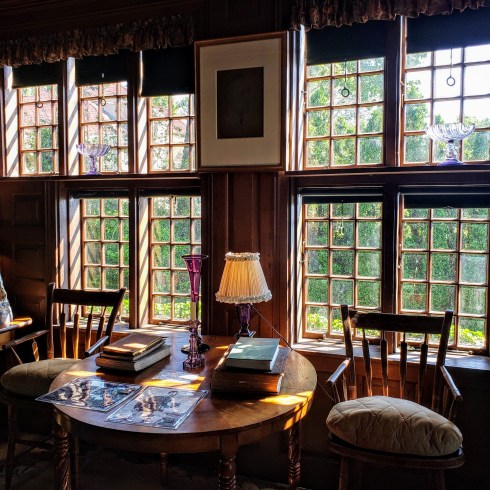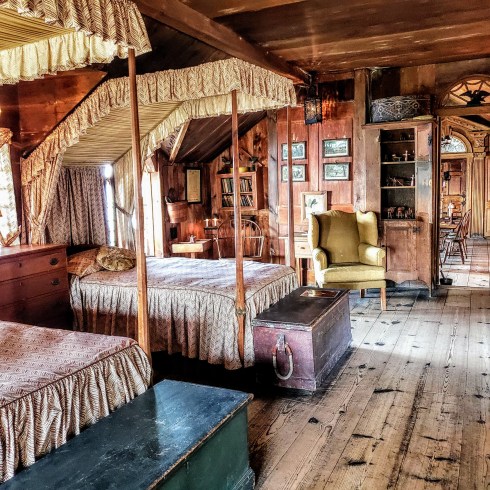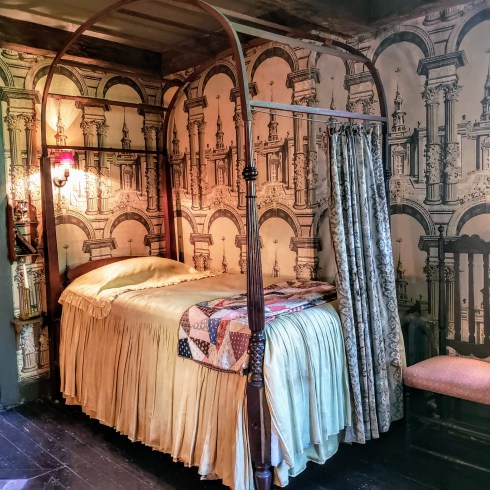When your focus is on historical women, as mine has been for these 2020 #salemsuffragesaturday posts, sometimes you find their stories are somewhat segregated from what is going on at a particular time, and sometimes it is clear that their stories are absolutely integral and central to what is going on at the time. Salem’s experience of the Influenza Epidemic of 1918 is illustrative of the latter case: nurses were not only on the front lines of this strike; they constituted primary care. And there were simply not enough professional nurses to go around in the context of both war and contagion, particularly in the panic months of September and October. Salem was actually well-positioned to meet the challenges of a contagious epidemic: it had a brand new, state-of-the-art hospital with its own nursing program and several charities which focused on “public health nursing”: the Woman’s Friend Society (still thriving today) operated a “District Nurse” (later Visiting Nurse) program under the direction of Superintendant Miss Pauline Smith, and the Committee on Prevention of Tuberculosis had an “Instructive Nurse”, Miss Teresa Trapeney, on staff. The City had been battling the “Great White Plague” for quite some time, but it had to supplement its forces to deal with the “Spanish Flu”.



 The 1910 Associated Charities of Salem Annual Report in 1910 features a rendering of the new Salem Hospital on Highland Avenue, which was opened in 1917; Boston Daily Globe advertisement, October 2, 1918; the Woman’s Friend Society on Hawthorne Boulevard.
The 1910 Associated Charities of Salem Annual Report in 1910 features a rendering of the new Salem Hospital on Highland Avenue, which was opened in 1917; Boston Daily Globe advertisement, October 2, 1918; the Woman’s Friend Society on Hawthorne Boulevard.
Before I delve into that response, a few words about the nature and mortality of the 1918 Influenza Epidemic, in general and in Salem. There have been quite a few references to it over the past few weeks, as people naturally want a historical precedent for any crisis, but many of these references have been incorrect, even wildly incorrect. For example, President Trump’s March 24 assertion that: You can’t compare this [COVID-19] to 1918 where close to 100 million people died. That was a flu, which — a little different. But that was a flu where if you got it you had a 50/50 chance, or very close, of dying. Maybe the 100 million estimate can be overlooked as global mortality estimations are all over the place—everywhere from 20 million to 100 million—but that mortality rate assertion is ridiculous: the real number is in the neighborhood of 2.5%. The president’s sloppy statement misrepresents both the nature of the threat and the heroic efforts that were made to combat it: it is dehumanizing. I’ve NEVER understood the vagueness of the general mortality numbers until I delved into the research for this post: it is very clear from the Massachusetts records that there was both epidemic influenza as well as influenza-triggered respiratory diseases, predominately pneumonia, in 1918. Some accounts and estimates only include the primary category; others include both: these figures from 1917-1918 illustrate the connection between the two diseases and their notable increase over the year.

This same source, the Commonwealth of Massachusetts’ annual reporting of the state’s vital statistics for 1918, lists 151 deaths from influenza and 102 for pneumonia in Salem for 1918, but this is an under-representation of the threat: the daily papers report as many as 1500 cases during some days in late September. Another factor which likely bears on all of the Massachusetts statistics is the fact that the Board of Health did not rule influenza a “reportable disease” until October 2, well into the epidemic. The Annual Report of the Salem Hospital for 1918 notes the 40% increase in patients over the year, and offers the assertions that a larger increase might have been made if during the Influenza epidemic in September and October, it had been possible to secure additional nurses to replace those who were ill. This increase affords conclusive proof of the claim of the hospital authorities that it was not meeting the needs of the community. Salem Hospital could not meet the needs of its community in the fall of 1918 not only because it had insufficient nurses: many of the nurses who were on staff, in addition to physicians, came down with influenza themselves, and so the decision was made to establish a separate, emergency hospital to limit the spread of the contagion. Tent cities sprung up all over eastern Massachusetts in the fall of 1918, but in Salem one gets the impression that that was never a consideration: this was only four years after the Great Salem Fire—which prompted the establishment of several tent cities—after all. I can’t determine whether they were asked or they volunteered, but the Sisters of St. Chretienne, recently established in the former Loring Villa in South Salem, offered up their newly-expanded building as the emergency influenza hospital, and themselves as nurses. Consider their situation: they themselves had been displaced from their Convent-Noviate on Harbor Street by the Fire in 1914, had purchased and overseen the expansion and transformation of the residential Loring Villa into a school, and had just opened that school when the epidemic hit! Only their fellow St. Chretienne sisters across the Atlantic found themselves in a more challenging situation, in the midst of the major war zone of World War I.





 Influenza tent hospitals in Lawrence (top two–including the “mask room”: they had MASKS then!) and Brookline (more masks on display), September 1918, Lawrence History Center Digital Collections and Brookline Historical Society; The St. Chretienne Academy in South Salem, now part of the South Campus of Salem State University, served as Salem’s emergency influenza hospital in the fall of 1918, Salem State University Archives and Special Collections.
Influenza tent hospitals in Lawrence (top two–including the “mask room”: they had MASKS then!) and Brookline (more masks on display), September 1918, Lawrence History Center Digital Collections and Brookline Historical Society; The St. Chretienne Academy in South Salem, now part of the South Campus of Salem State University, served as Salem’s emergency influenza hospital in the fall of 1918, Salem State University Archives and Special Collections.
Both education and health care were encompassed within the mission of the Sisters of St. Chretienne, and their fellow sisters from Salem’s other Catholic orders, the Sisters of Charity of the Immaculate Conception and the Sisters of Notre Dame, also served as nursing aides during that fevered fall of 1918. The situation called for a sacred-secular collaboration, as the Sisters were joined by the Woman’s Friend Society and its District Nurses as well as individual Salem women answering Governor Samuel McCall’s call that able-bodied people with any medical training volunteer their services. After several intense weeks in late September and early October, the influenza “crest” (rather than curve) appeared to be subsiding—or at least that was the story in the press—but by years’ end, it appeared to be on the rise yet again: in Salem, Miss Julia E. Pratt, the matron of The Seamen’s Widow and Orphan Association on Carpenter Street, found that the majority of her charges were infected with the persistent influenza, and across Massachusetts, the call went out once again: to women.



 Boston Daily Globe: September 30, October 9, December 20 & 23, 1918.
Boston Daily Globe: September 30, October 9, December 20 & 23, 1918.






 Just some of the charms of Concord, Massachusetts: the Alcott Orchard House, the Old Manse, Hawthorne’s Wayside, the Emerson House, and the Concord Museum. (Every time I see Hawthorne’s Concord House, it reinforces how much he disliked his native city, as it is the most un-Salem house I’ve ever seen!)
Just some of the charms of Concord, Massachusetts: the Alcott Orchard House, the Old Manse, Hawthorne’s Wayside, the Emerson House, and the Concord Museum. (Every time I see Hawthorne’s Concord House, it reinforces how much he disliked his native city, as it is the most un-Salem house I’ve ever seen!) The emphasis is on HOMES and MANSIONS for Concord and Salem on Ernest Chase Dudley’s 1964 map of Historic Massachusetts, Leventhal Map Center, Boston Public Library. No Witches (but Witch City of course).
The emphasis is on HOMES and MANSIONS for Concord and Salem on Ernest Chase Dudley’s 1964 map of Historic Massachusetts, Leventhal Map Center, Boston Public Library. No Witches (but Witch City of course).
 And yes, Concord has maintained its Tercentenary markers.
And yes, Concord has maintained its Tercentenary markers.















 Boston Street in the 1890s from the Frank Cousins Collection of Glass Plate Negatives as the Phillips Library, via Digital Commonwealth; the Trask Homestead/Black Horse Tavern on Boston Street—exterior and interior—in 1901, New England Historical and Genealogical Register Volume 55; the Symonds Chest which was once in the front parlor of the Trask homestead/Black Horse Tavern, Yale Digital Collections; 94-95 Boston Street, once Frye’s Tavern, now partly a tattoo parlor.
Boston Street in the 1890s from the Frank Cousins Collection of Glass Plate Negatives as the Phillips Library, via Digital Commonwealth; the Trask Homestead/Black Horse Tavern on Boston Street—exterior and interior—in 1901, New England Historical and Genealogical Register Volume 55; the Symonds Chest which was once in the front parlor of the Trask homestead/Black Horse Tavern, Yale Digital Collections; 94-95 Boston Street, once Frye’s Tavern, now partly a tattoo parlor.







































































































 Longwood Gardens + Conservatory and “Green Wall” surrounding restroom doors!
Longwood Gardens + Conservatory and “Green Wall” surrounding restroom doors!









 Treasures of the Brandywine River Museum of Art, including: Howard Pyle’s influential “historic” illustrations and a N.C. Wyeth cover, Andrew Wyeth’s Snow Hill and Jamie Wyeth’s Lime Bag, N.C.’s studio exterior and interior and in Andrew’s North Light, N.C. Wyeth, framed by his parents and looking down on his talented family, a Jamie Wyeth Christmas card for his beloved wife Phyllis.
Treasures of the Brandywine River Museum of Art, including: Howard Pyle’s influential “historic” illustrations and a N.C. Wyeth cover, Andrew Wyeth’s Snow Hill and Jamie Wyeth’s Lime Bag, N.C.’s studio exterior and interior and in Andrew’s North Light, N.C. Wyeth, framed by his parents and looking down on his talented family, a Jamie Wyeth Christmas card for his beloved wife Phyllis.


















































