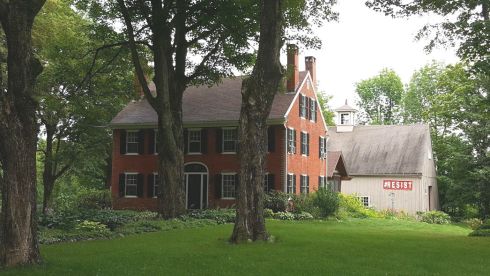I’ve just returned from a brief getaway to the Granite State during which I drove all over much of its lower half (two-thirds?) but became focused on just two towns: New Ipswich and Tamworth. I don’t think I’ve ever developed a proper appreciation for this neighboring state and so I’m trying to work on that: I’ve lived in Vermont, Maine, and Massachusetts, and so New Hampshire was always just a place “in between”, to drive through rather than a destination. Growing up, my father worked at two universities on either side of the state, Dartmouth and UNH, but we lived in Vermont during the earlier period and Maine during the later–and not just over the line of either adjoining state. So I think I always wondered secretly: did my parents DISLIKE New Hampshire? During my teenaged years in southern Maine, Portsmouth, New Hampshire was our go-to town, but somehow I always disassociated it with the rest of the state, as if it was an island. It is not. This particular weekend I was headed up to see a friend in the Lakes Region but decided to take a detour to the southwestern part of the state so I could see a Historic New England house that I’d never visited before: the Barrett House in New Ipswich. Amazing: a high Federal house in a very unlikely place—or is it? New Hampshire is full of perfect white two-story federals, but the Barrett House is something more grand: Portsmouth-like, or even (dare I say it) Salem-like. What’s it doing in sleepy New Ipswich?



Well of course New Ipswich was not sleepy when pioneering textile manufacturer Charles Barrett built this grand house as a wedding gift for his son Charles Jr. and daughter-in-law Martha Minot, whose father promised to furnish the house in a manner complementing its (then) cutting-edge style. Across the field in front was the textile mill, down the road was the (Third) New Hampshire Turnpike, connecting Vermont and Massachusetts. After New Ipswich chose not to accept a railroad stop several decades later, its manufacturing era came to an end but an impressive architectural legacy remained, including the 1817 “Appleton Manor” which is now for sale. Successive generations of the Barretts owned and occupied the house into the twentieth century, also their Boston businesses determined that it became more of a country retreat than a primary residence. This evolution echoes that of several houses in central New Ipswich, contributing to the preservation of its architectural landscape. Historic New England’s predecessor, the Society for the Preservation of New England Antiquities (SPNEA), acquired both the Barrett House and its neighboring George Barrett Sr. house in 1948.

 The house in 1904, Cambridge Historical Society; Barretts remain on the walls.
The house in 1904, Cambridge Historical Society; Barretts remain on the walls.
Like all of Historic New England’s properties, the house is interpreted in a very personal way, utilizing extensive family furnishings: Barrett Mill-made linens, Barrett-bound books, portraits, furniture, all manner of accessories. All of this creates a feeling of intimacy, as does the smallish scale of the rooms–I found the rather imposing exterior of this house to be somewhat deceptive. It’s perfectly open and light (look at all of those 12 over 12 windows!) and square and Federal: no Victorian additions or “improvements”, and only a bit of stuffy Victorian decor in a back parlor. Even the third-floor ballroom, which extends over the width of the house, retains an aura of intimacy: sparsely furnished with family chairs of different eras, gathered in a circle for conversation and company.
First Floor: front parlor and dining room (with Zuber et Cie wallpaper!). I particularly loved the Chinese Export dishes, which did not belong to the Barretts. The back parlor is a bit more of a mix, befitting a family room.







Second Floor Bedrooms: back and front.






LOVE these “peacock” chairs, and below: “furnishing” for an early twentieth-century bathroom, one of the few additions to the house.

Third-floor ballroom.


Outbuildings: Like Salem’s Ropes Garden, the Barrett House was the setting for the 1979 Merchant-Ivory film The Europeans. Actually it was used far more extensively than the Ropes, for both interior and exterior scenes, and the Barrett’s Gothic Revival gazebo was a particularly effective backdrop. The Carriage House is full of carriages (of course), including a carriage-hearse!




Just a few more New Ipswich houses, for context, beginning with Charles Barrett Sr.’s house next door. There seems to be a fondness for those center projected gable entrances, perhaps inspired by the Barrett House?











August 17th, 2017 at 9:56 am
If you haven’t been there, I think you’d enjoy the town of Hancock, NH, in the SW part of the state. There are many beautiful period homes there.
August 17th, 2017 at 2:30 pm
Drove through—couldn’t stop but going back! Thanks for the recommendation.
August 17th, 2017 at 1:27 pm
Absolutely one of my favorite of Historic New England’s houses–such a gem!
August 19th, 2017 at 6:51 pm
Hi again Donna, adding New Ipswich for future exploration….
August 29th, 2017 at 12:04 pm
*Swoon* Haven’t been in years. I will correct that omission immediately after labor day.