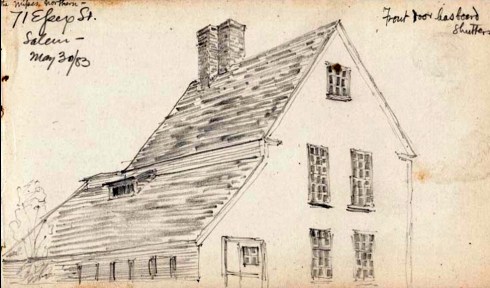I’ve been fascinated by architectural drawings for as long as I can remember; actually I do remember the moment I was “caught”: I was in the attic at York Harbor, in my adolescence or early teens, when I encountered some very fundamental sketches made by my uncle Jeff, an aspiring architect. I never really knew him, and he never realized his ambition, as he died in a car crash on the Cape just after his graduation, at age 21. He was always a mystery to me, so when I saw these sketches they seemed like a clue. They drew me in, literally, and over time my appreciation for architectural studies evolved, through total immersion into the Renaissance in college and graduate school, historic preservation work, old house ownership, and marriage to an architect. Since I’ve been writing this blog, I’ve become increasingly aware of just how important Salem was to the burgeoning architectural profession in the later nineteenth century in general, and to the Colonial Revival movement in particular. The literary references are there, and the drawings, though mainly they are the work of New England architects. Just recently I’ve found a few more digital archives that contain sketches of Salem structures drawn by architects from other parts of the country. Today I am featuring the sketchbooks of two southern architects, William Martin Aiken and Joseph Mordecai Hirschmann, who came to Salem for inspiration, forty years apart, in 1883 and 1923 respectively. William Martin Aiken was born in Charleston, South Carolina, but he studied at the Massachusetts Institute of Technology and worked in Cincinnati and later Washington, D.C., as the Supervising Architect of the Treasury Department. Joseph Mordecai Hirschmann was also a Charleston native, but spent most of his professional life working at the New York architectural firm of Walter and Gillette. Their professional papers, which include many drawings, are in the College of Charleston’s library and included in the Lowcountry Digital Library, a surprising sources for anything to do with Salem! But as institutions across the nation and around the globe digitize their collections, new sources of information pop up every single day.


Before he came to Salem, Aiken sketched houses in Savannah, and after: Rockland, Maine.
While in Salem, Aiken sketched the interior of the Pickman House on Essex Street, a famous Georgian house (then), now long gone, the first-period Narbonne House, also on Essex, a Derby Street door and an obviously early house which I can’t quite identify. The note reads “Temple Hardy”? Hardy Street? Help! (see what I mean about sketches being clues).




Where is/was this early Salem house?
His sketches indicate that Hirschmann wasn’t particularly interested in early architecture when he came to Salem: he went right to the McIntire District, where he sketched details: wrought iron fences, garden arches, classical columns. He was more of a note-taker than Aiken, and I particularly love his notation on the column sketch: “very beautiful”.



The Architectural Sketches of William Martin Aiken and Joseph Mordecai Hirschmann, Lowcountry Digital Library.






December 12th, 2015 at 1:01 pm
It’s the John Ward House, before it was moved. Not all the old photos show a kitchen ell with chimney, but this one does, which matches the drawing pretty well.
http://library.duke.edu/digitalcollections/diap_duke0032/
December 12th, 2015 at 1:29 pm
Thanks Sean! I knew someone would know—likely you. I see it very clearly now.
December 13th, 2015 at 12:36 pm
Hello, Thanks for this interesting article and I enjoyed the illustrations! I met you through my cousin Becky Putnam about 2 years ago and was in Salem
last Sunday for the Christmas house tour. Great fun! Still in shock that my ancestors’ house, the Eden house is now red! Yikes! Best, Kathy
December 13th, 2015 at 3:22 pm
Yes, Kathy–I remember! We are abutters, and the red has taken some getting used to for sure.
January 9th, 2020 at 9:14 pm
Thanks for featuring our great uncle JM Hirschman on your blog! My siblings and I used to hear many stories about him from my mother (who was his favorite niece). In fact, one of my brothers is named after him.
January 9th, 2020 at 9:47 pm
Well you are very welcome! Lovely sketches!